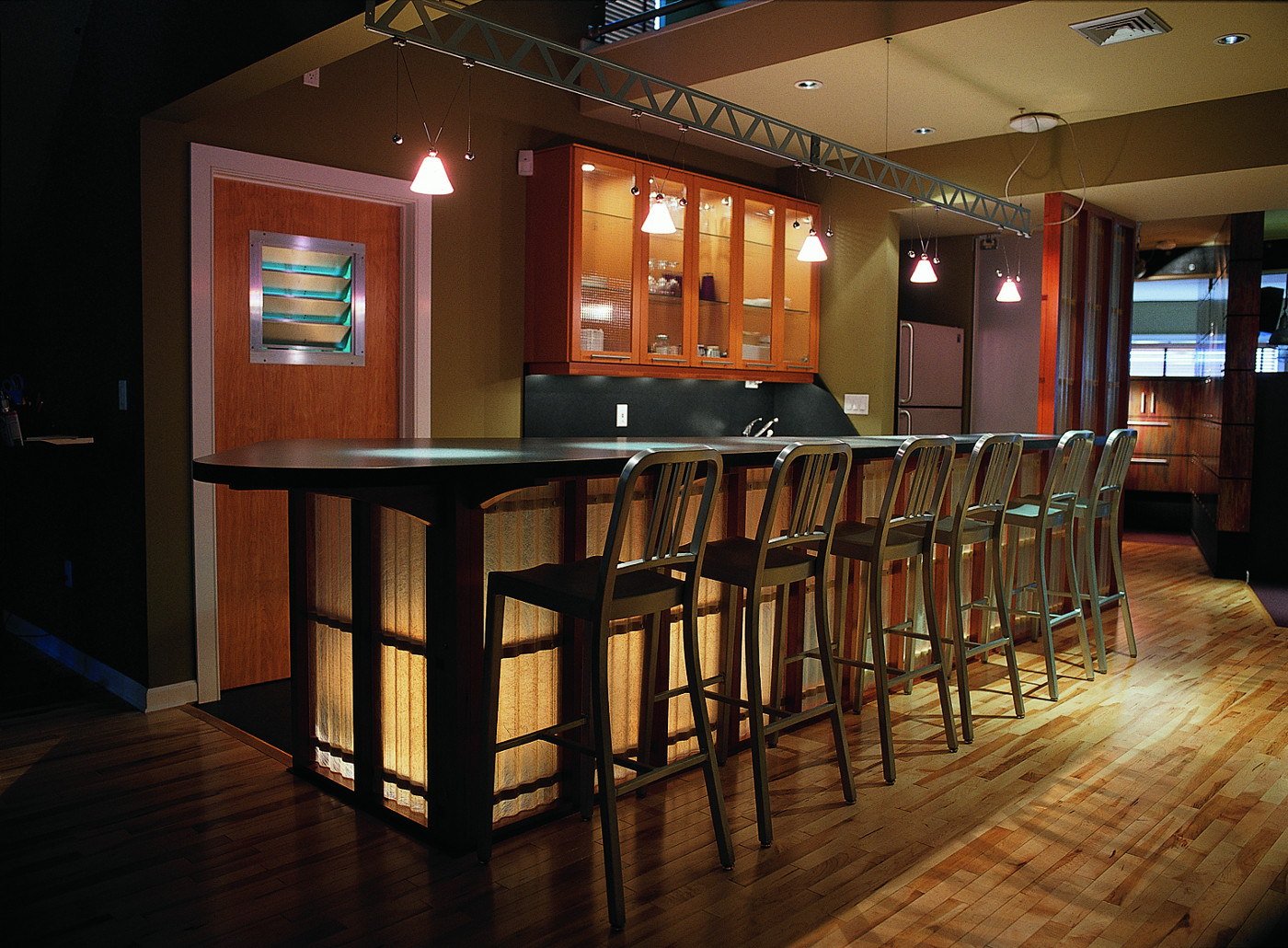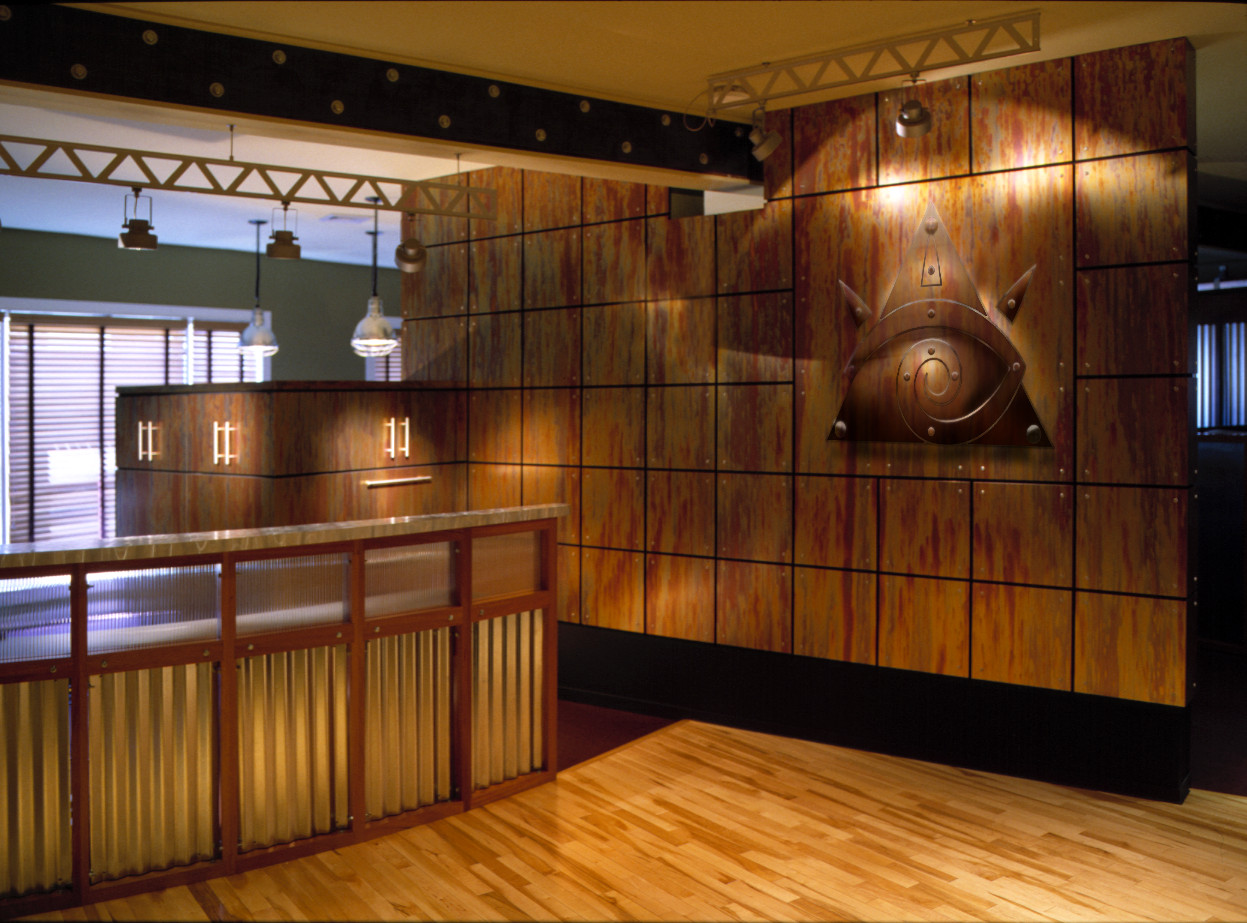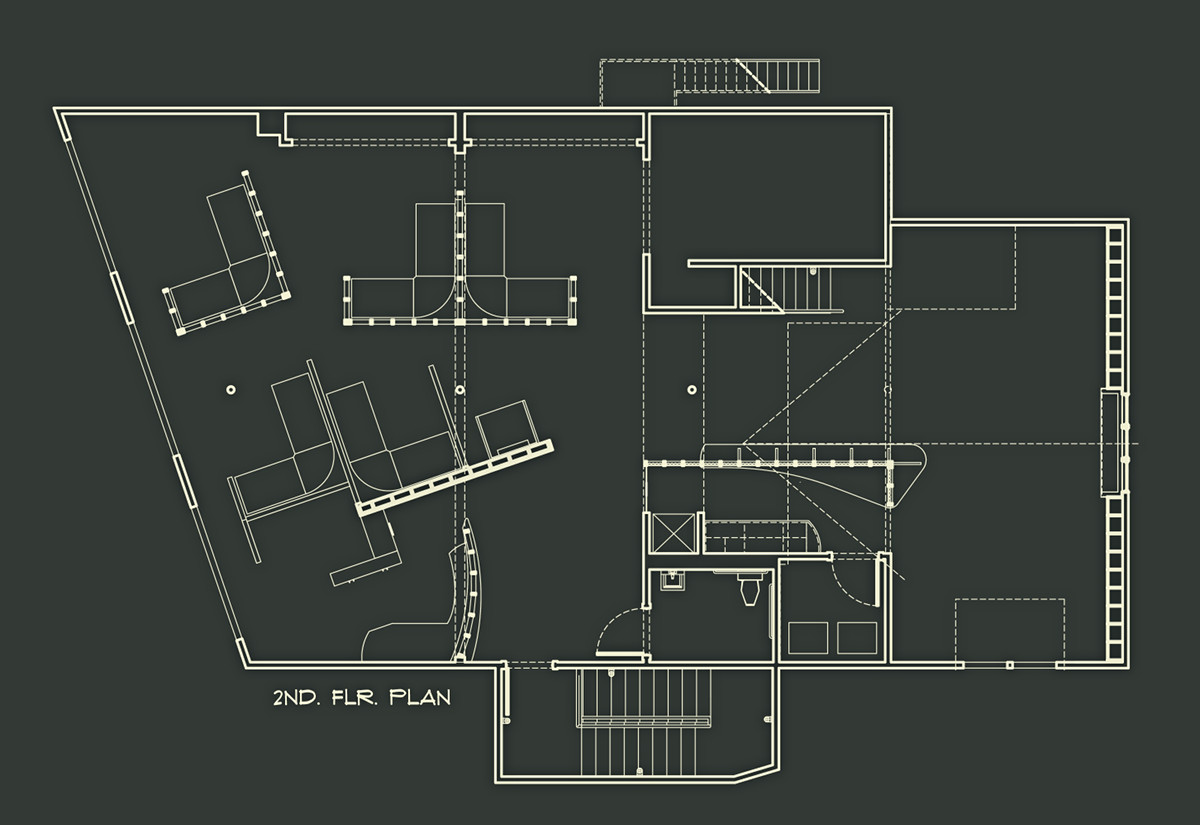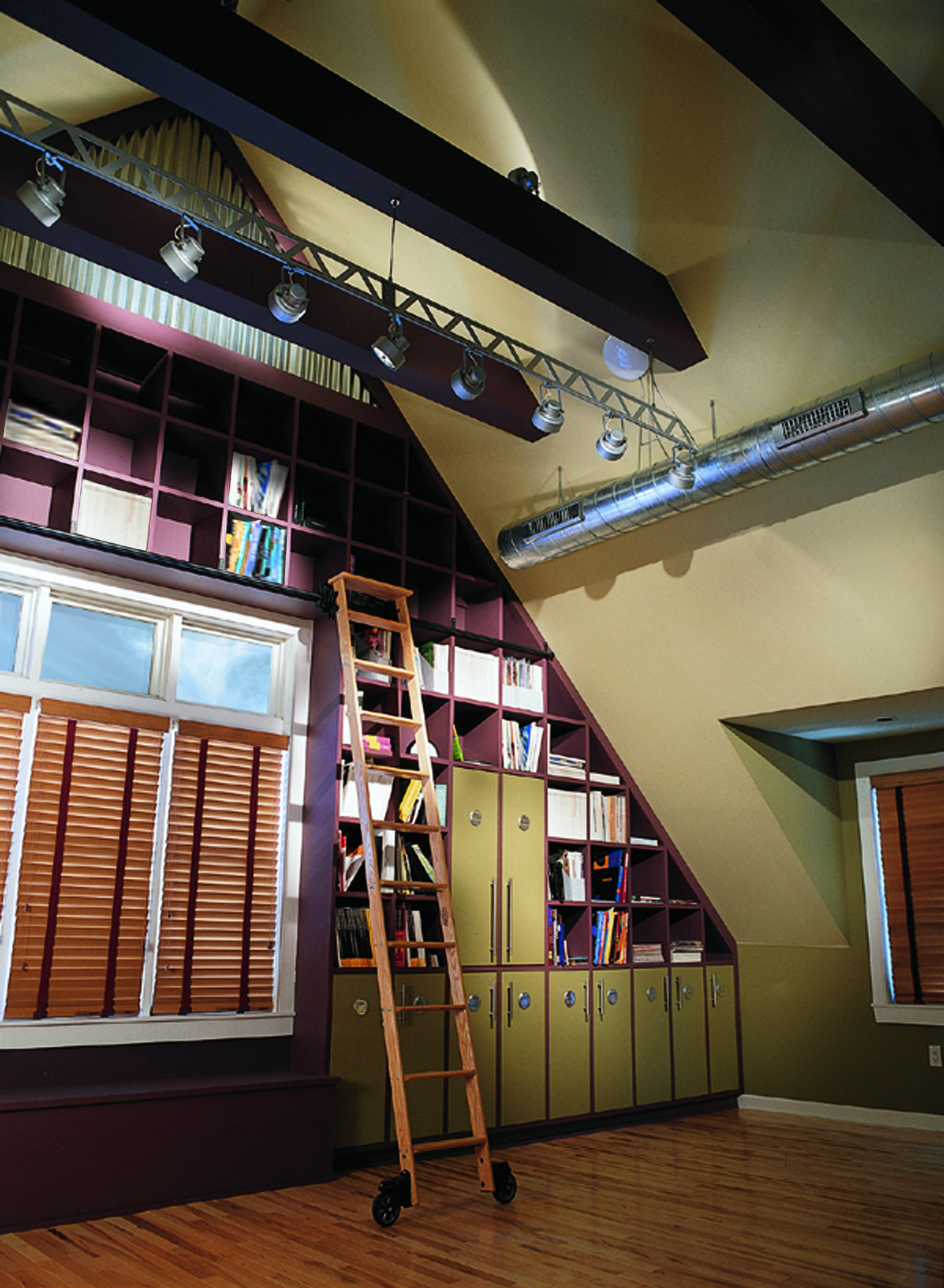

A LONG TIME HAS GONE BY since this project was completed and to this day the space remains one of my favorites. This space has endured a lot of years and several tenants and still remains timeless and fresh. Originally this project was created for a graphic design firm during the first big internet boom.
Boonton NJ, loft style, open office
Created with an open office concept in mind, this studio has many unique features that are becoming more common in today’s small business environments.

The open style cubicles enhance the collaborative nature of this artistic business. The casual lunch counter and the lounge-library area promote a sense of community. These elements help to soften the sharp edge that long hours and short deadlines cause.
There is a conference room on the third floor that overlooks the lounge that nonetheless remains connected to the office bustle but somehow captures a semi-private feeling. The third floor contains the only private office in the whole place and interestingly is the most infrequently used space in the studio.
The project utilized many building materials that normally would be considered simply boring. However, when used as interior finishes they become quite handsome. The lunch bar has a commodity grade mahogany frame with corrugated fiberglass roof paneling used as the infill; the material looks quite striking when lit from behind. The wall in the reception area was created from acid washed copper. The reception desk is made from mahogany and corrugated galvanized steel. All materials used in the construction have one common trait; they are very economical. Believe it or not, this project had a very reasonable build cost. [12/1999]




