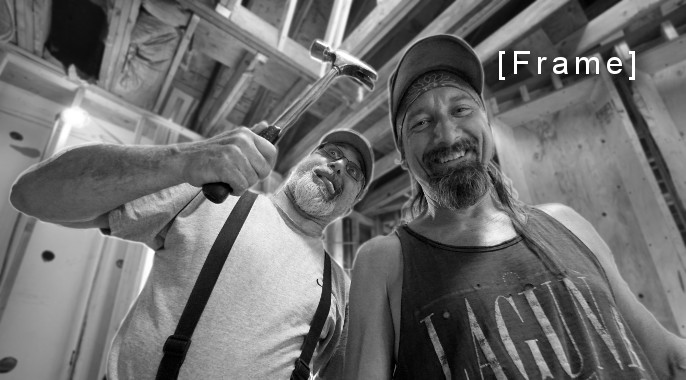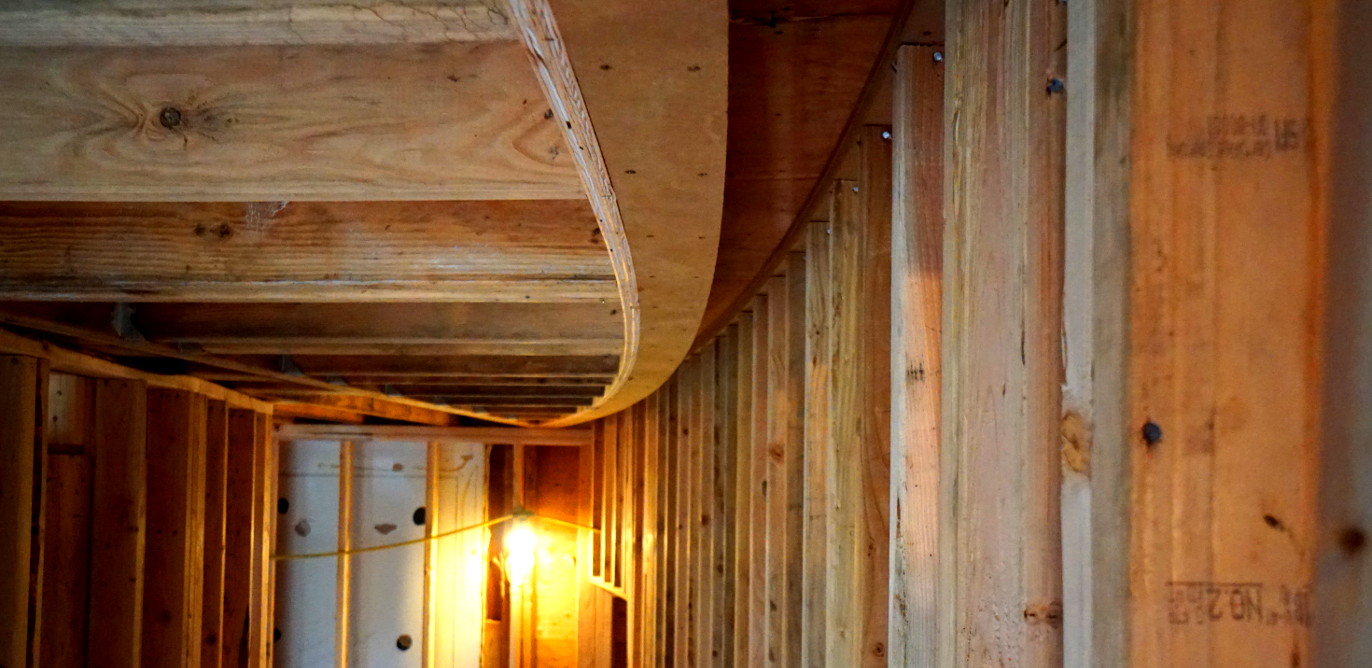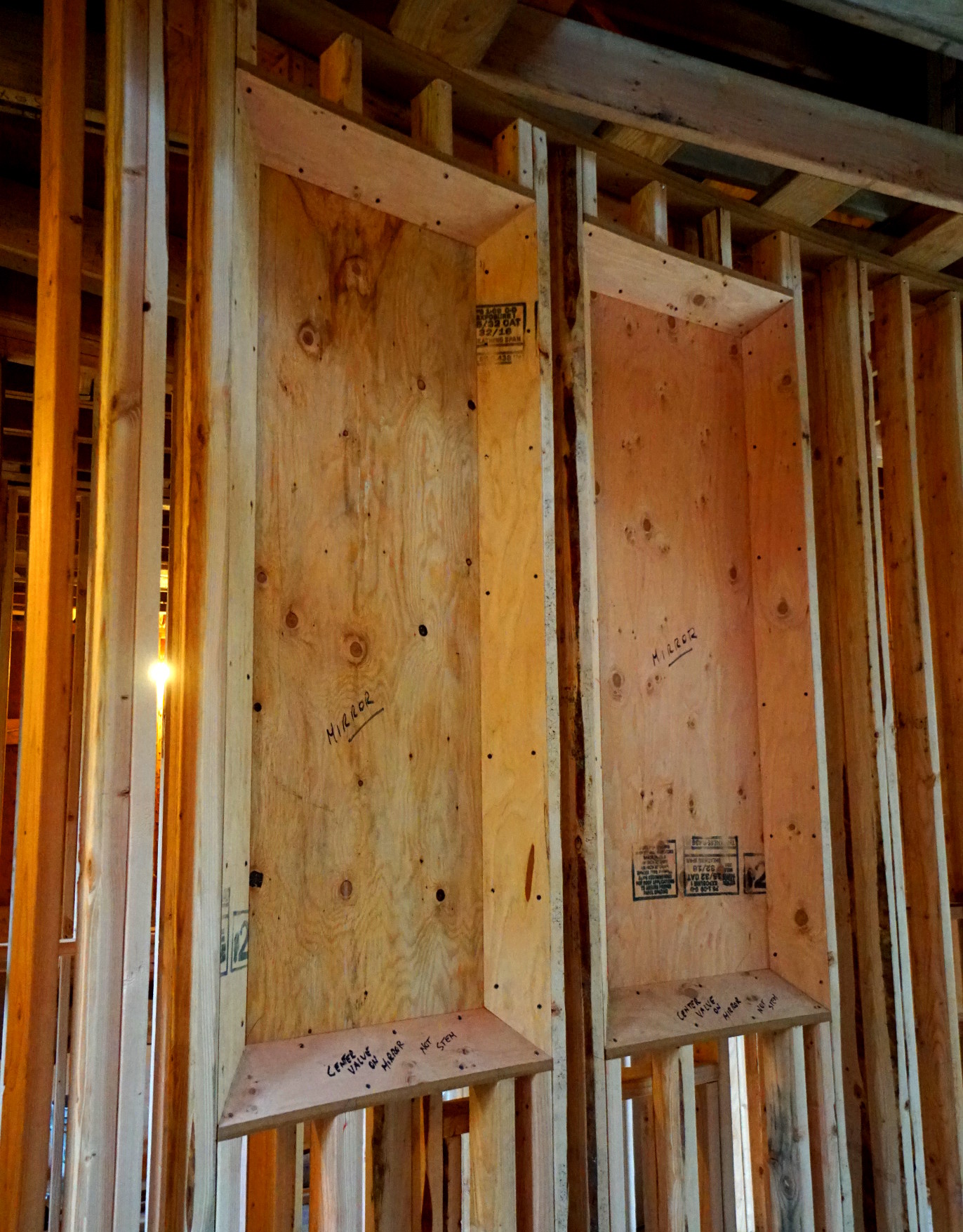
Greetings all! Welcome to the frame phase of our Destination Master Bath project. For those of you who are just stumbling upon this series; check out the kick off post Destination Master Bath.
Don’t miss the time-lapse video at the bottom of the page
Framing is arguably the most important phase of any reno project. We are especially in need of a tight framing job for the Destination Master Bath with its curved walls and intricate angles.

Light slot frame
We have many unconventional requests for our framer; like the curving light slot designed to hide the wall washing fixture in the shower. The light slot occupies a space above the ceiling plane making for an especially difficult framing scenario. Our framer had to build a second ceiling above the main ceiling to create the recessed slot.

Faceted mirror frames
The design called for angled facets around the window openings and mirror frames. Our framers showed the skill of a cabinet maker in these areas. Especially difficult were the mirror frames on the curved wall as the outer edge of the facet had to match the curve.
The lead framer taught us a valuable lesson; the four letter expletive beginning with the letter “F” can effectively be used to describe just about anything. Especially those involved with the design of this project! Thank you for a tight frame job Roger Stolarik & Joe Areminski!
The key players in this phase:
Patullo Brothers Builders, Inc. [Project Manager / GC]. Neshanic Station, NJ 08853
A.R.M. Construction, Inc. [Frame crew]. Flemington, NJ 08822
If you liked this content you may be interested in this post: Hand Troweled Concrete
Be sure to check out the full construction time-lapse video. Sign up below and I will hand deliver new posts to your in box. Stay in the know:



