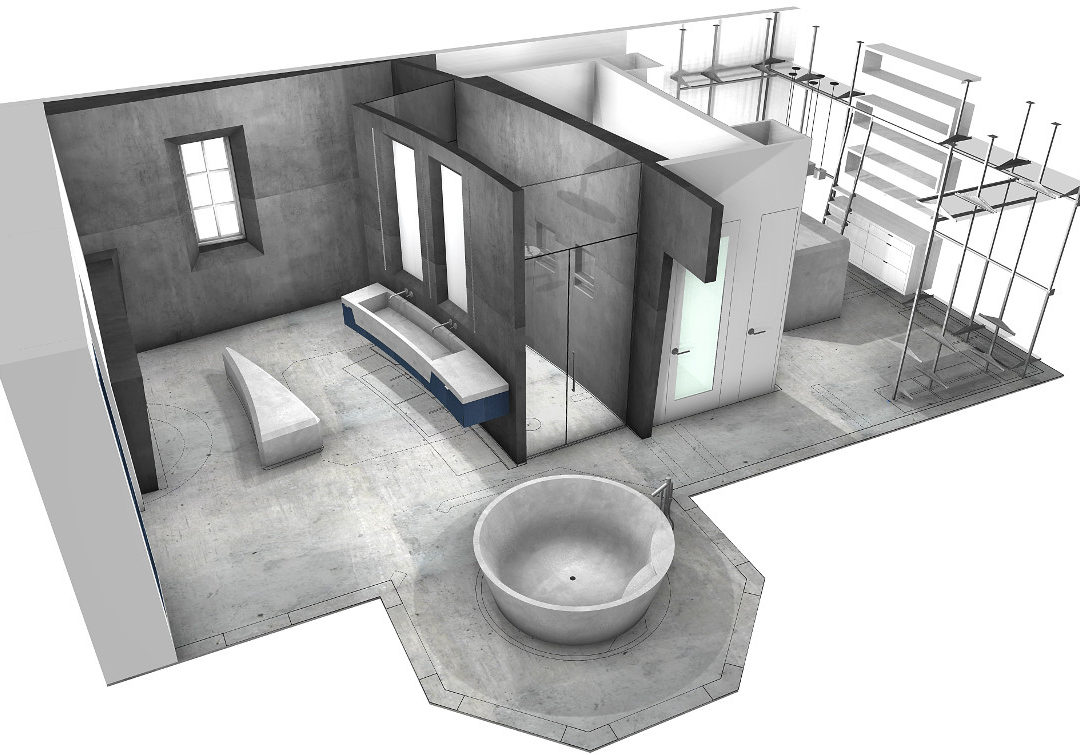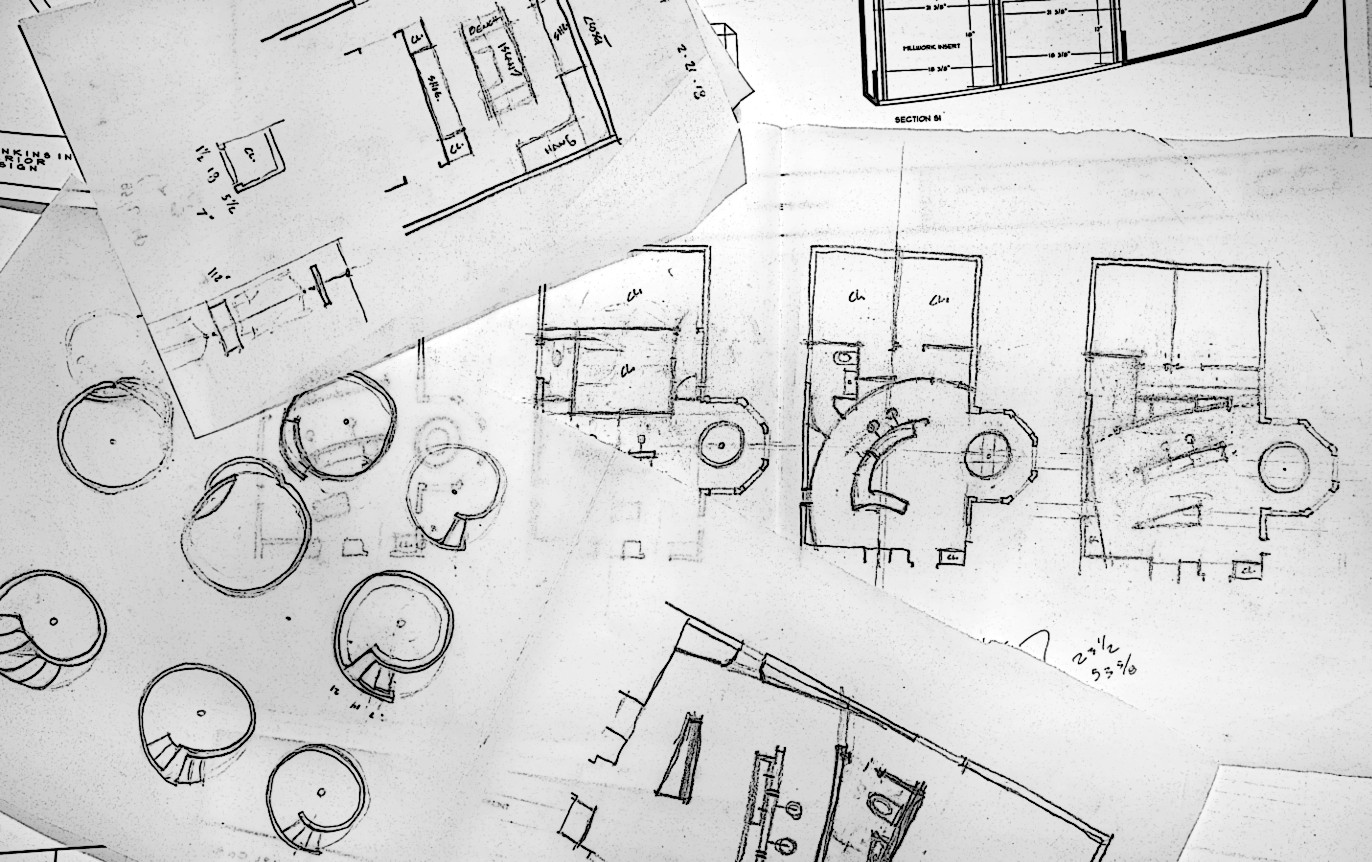
An exercise in luxury concrete:
We kicked this project around for a couple of years before finally committing to implementation. I had a lot of time to dream about what this concrete master bath could become. Four months ago, my client finally decided to pull the trigger. So here we are with a near complete design and a demo start date about 3 weeks away. I can’t believe I’m writing this post at this moment and not tending to the many moving parts in the design. I wanted to get this out here in anticipation of putting up a few progress posts during construction.
A destination master bath cast in concrete.
This project will enjoy a large selection of custom one-off concrete pieces; like the large 68” diameter tub, curving trough sink, cylindrical hand sink, wedge shaped bench and the unique storage island with integral bench seat. The floor will have a fine hand troweled concrete finish that will cover a hydronic radiant heating system. The dark walls shown in the model will also receive a hand troweled finish. The shower bench is seamlessly integrated into the concrete wall. Many of the elements contain millwork inserts faced with a navy blue dyed veneer.

Above: A selection of devo sketches from early in the process
The 5th Avenue closet
The dressing area is inspired by high-end retail. It’s hard to call this space just a closet with its retail style lighting and upscale finishes. The material palette includes 1” thick acrylic shelving, stainless steel, wood, concrete and mirror.
Be sure to check out the demolition time-lapse video
Keep on the lookout for a few update posts during the build process! Or; sign up below and new posts will be delivered to your inbox.



