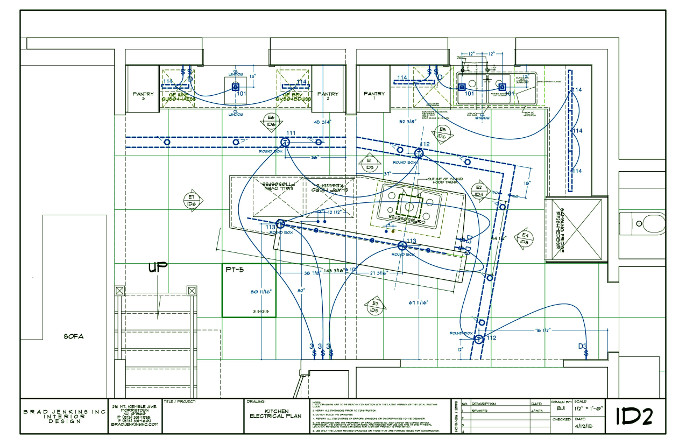
THE FIRST FLOOR: part 1 of a 2 part blog series illustrating how to transform a dated floor plan into a contemporary open-plan design. I should interject my typical warning here; read no further unless you are a total design geek!
You just purchased (or are thinking about) a spec home that’s not actually built yet
The builder has a great reputation. You have seen some of his other high quality work and are psyched to get started. You are excited to put your own style into this home and really make it yours.
The exterior of your new cape style home will fit beautifully into the traditional Bernardsville, NJ neighborhood. However, you want to modernize the interior layout to fit your contemporary lifestyle. You are in luck because the spec home that you purchased barely has a complete foundation.
However, if you are new to this process you may find it very intimidating. Changing a pre-designed floorplan is a very permanent thing! Not to mention that you will have to act quickly to keep up with the pace of ongoing construction.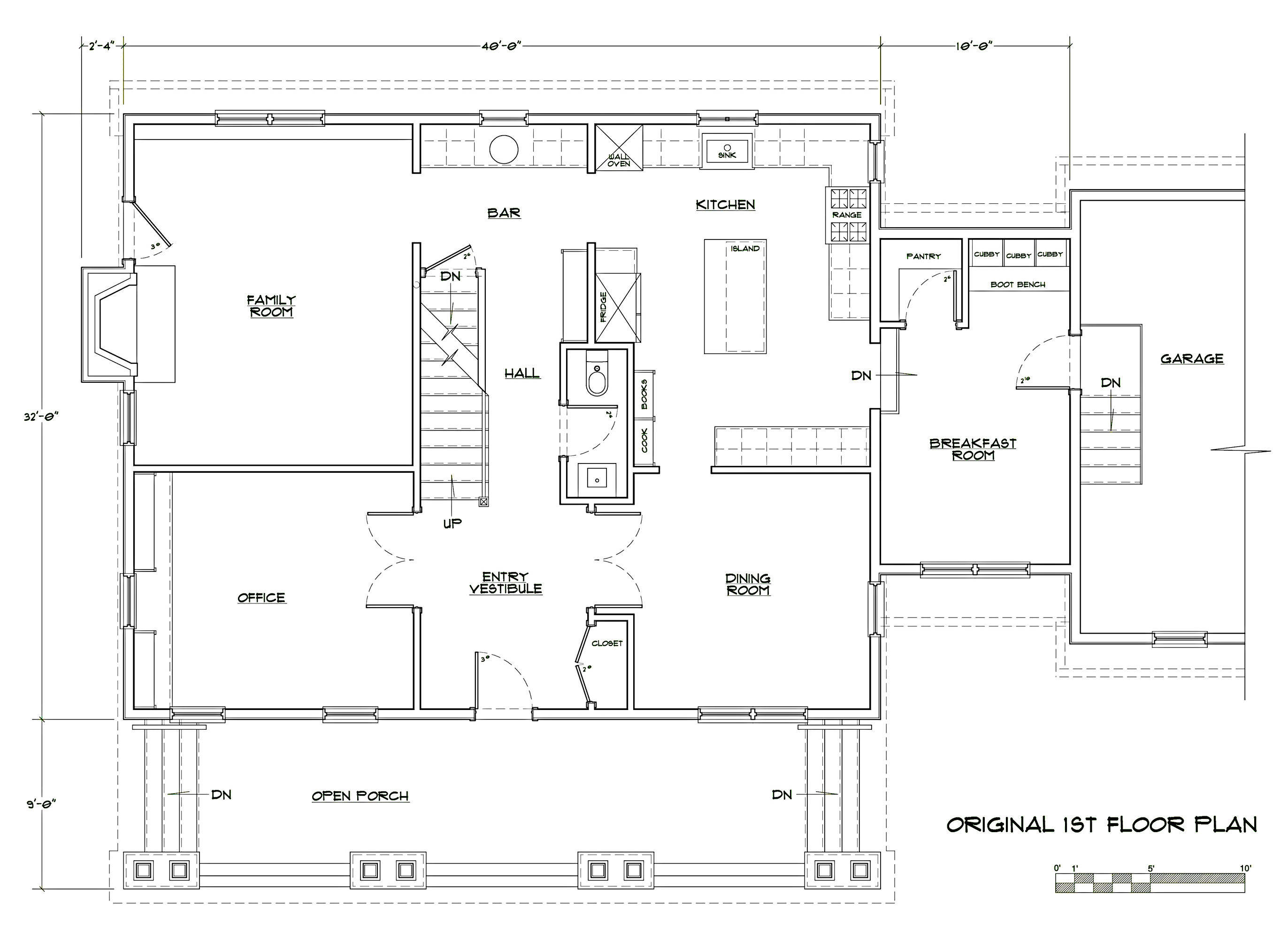
Don’t fret too much you probably have some good options for help with this process. Start with your builder, many times easy floor plan changes can be handled between you and your builder with no other input. Perhaps your builder has utilized the services of an architect whom can help if your ideas are more complex. Finally you might consider the services of an interior designer to help work out your spatial wish list (I like this option, wink, wink!). Either professional should have the skill set necessary to manipulate a complex floor plan into the cohesive design that you envision.
It is important to keep in mind that manipulating a floor plan is much like solving a puzzle. Generally speaking, when you implement a change to one area of the plan, you will affect another area of the plan. A balance must be struck. Compromises must be made.
The wish list
All you know for sure is that you want to somehow update your floorplan. The question is how? Where to start? I like to ask my clients to start with an interior wish list. Write out a brief list of features that you are looking for and areas of the plan that you want improved. Keep it simple and general. Here are the actual main wish list items from this particular project:
- “Open flow; the current plan feels congested”
- “Modern feel; different than the typical houses in our area w/o being over the top”
- “Mud room instead of the breakfast area”
- “A kitchen that we can hang out in with counter seating”
This short and simple list is a great starting point. This is plenty of info to start improving the plan. You and your designer can now begin a dialog on what the spatial feel of the home will become. Amazingly, this process will identify and correct a whole host of other subtle issues almost spontaneously. Always remain mindful that changes to one area will directly affect another.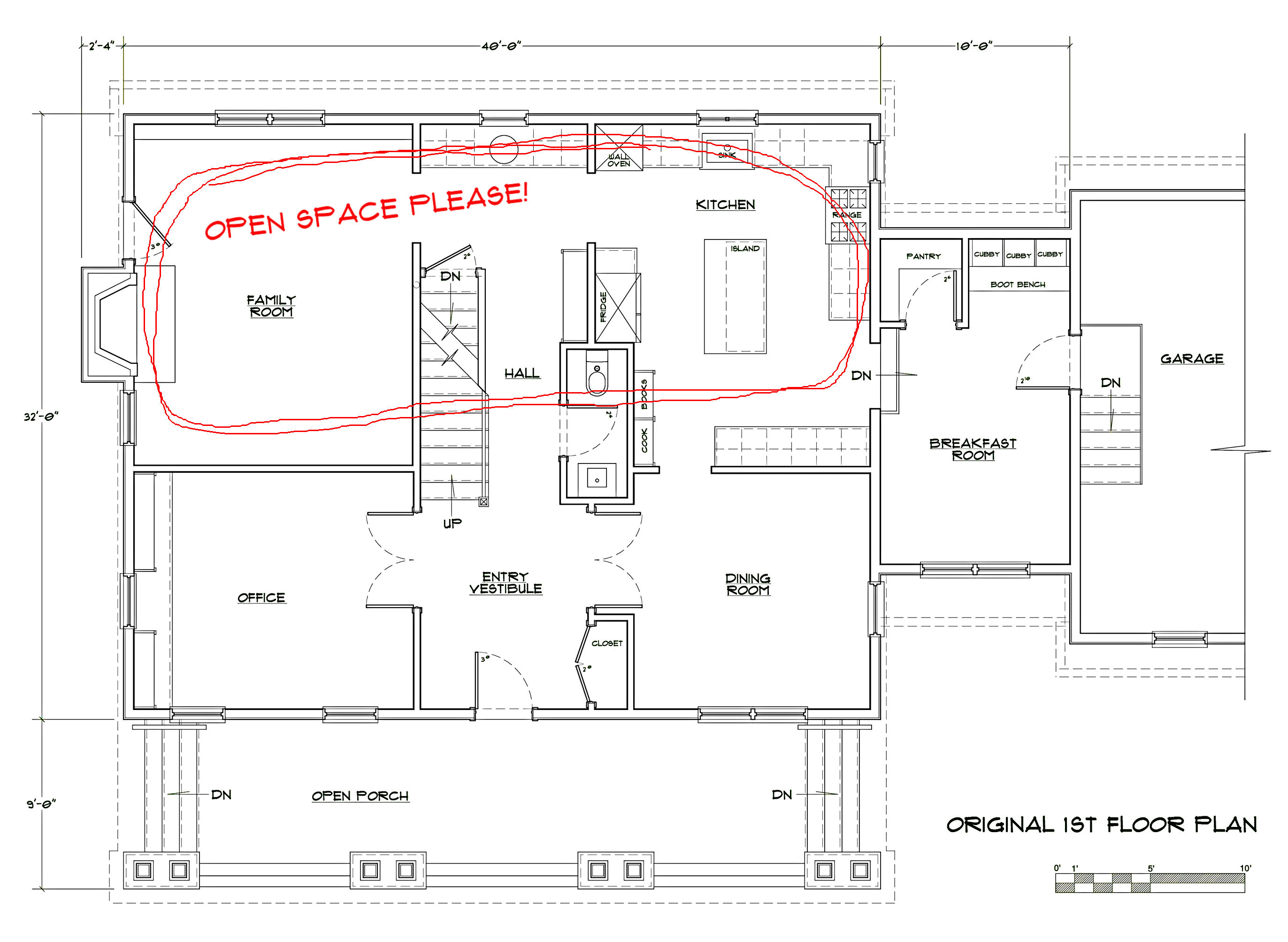
Identify the issues
Through further discussion with the couple I find that the “open plan” feel is really only desired at the back of the house. The family room, bar and kitchen will be the main areas where the clients will spend most of their time. The hallway will be opened up as well. The office and dining room will function just fine so we will generally leave those spaces alone. I immediately identify some obstacles:
The first big issue I see is that the stairway creates a large intrusion into the space at the back of the house. The stairs lead to the second floor from the front of the house. Underneath the main staircase is your typical basement access staircase with entry from the bar area. This creates a big solid block in the middle of our “open” space. Not much we can do about this, correct?
The second big issue I identify is the location of the half bath. Again, this is typical for this style of home. For my client it’s another large block of space that will inhibit “openness”.
My third issue to contend with is the fact that our foundation has been completed. My clients don’t want to necessarily get into the cost of any rework. I am going to have to work within the existing structural grid.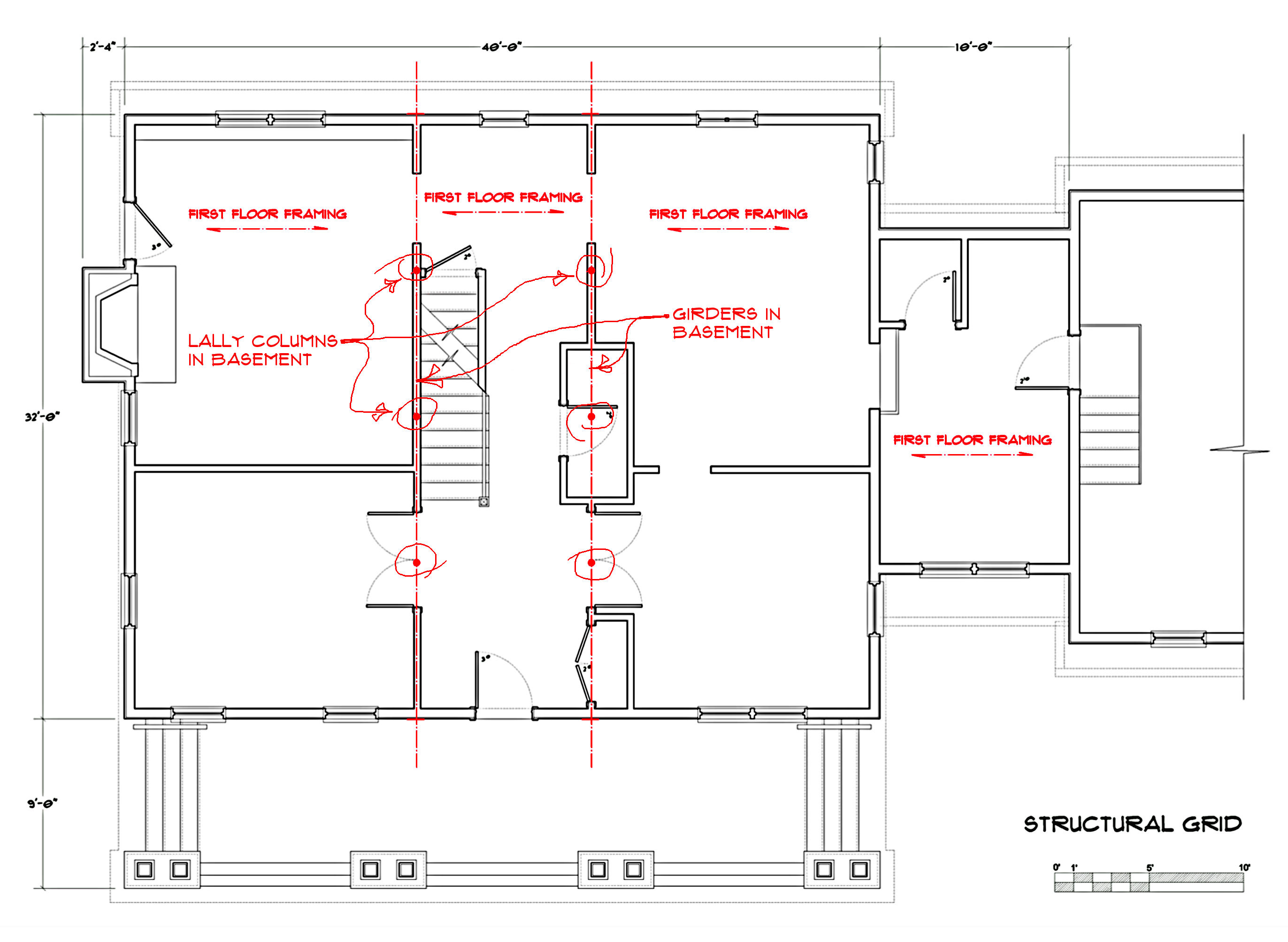
How to customize a spec home floor plan
Wave the magic wand over the drawing and the solution will miraculously appear. That’s what I’m wishing would happen as I sit and stare at this mess! After many years staring at plans I should be able to work this out in 3 minutes flat, right? Not so, it’s always a challenge to start something like this. No need to be intimidated at this stage though. The key is knowing where to start. I like to start with the biggest issue first and work my way down. I am always amazed at how all of the little problems with a plan seem to self-correct once the big issues are solved! Solve the big issue and the rest will fall into place.
Solve the biggest issue
That being said, we know what the biggest issue is and where to start. The stairs; how am I ever going to create an open plan with this giant stair block in the middle of everything? Quite simply actually; we don’t need all of that space by the front door. Space that you will spend about 25 seconds per day passing through.
My first move will be to slide the stairs closer to the front door. This will add a significant amount of space at the back of the house. I will be careful not to crowd the front door in the process. The office doors will have to move toward the front of the house as well. Furthermore, I’m going to flip the stairs around; the basement stairs will now be accessible from the front hall. The back of the house will now have the benefit of the open stairs to the second floor. The combination of the open stair and sliding them more to the front of the house will create the open plan that we are looking for.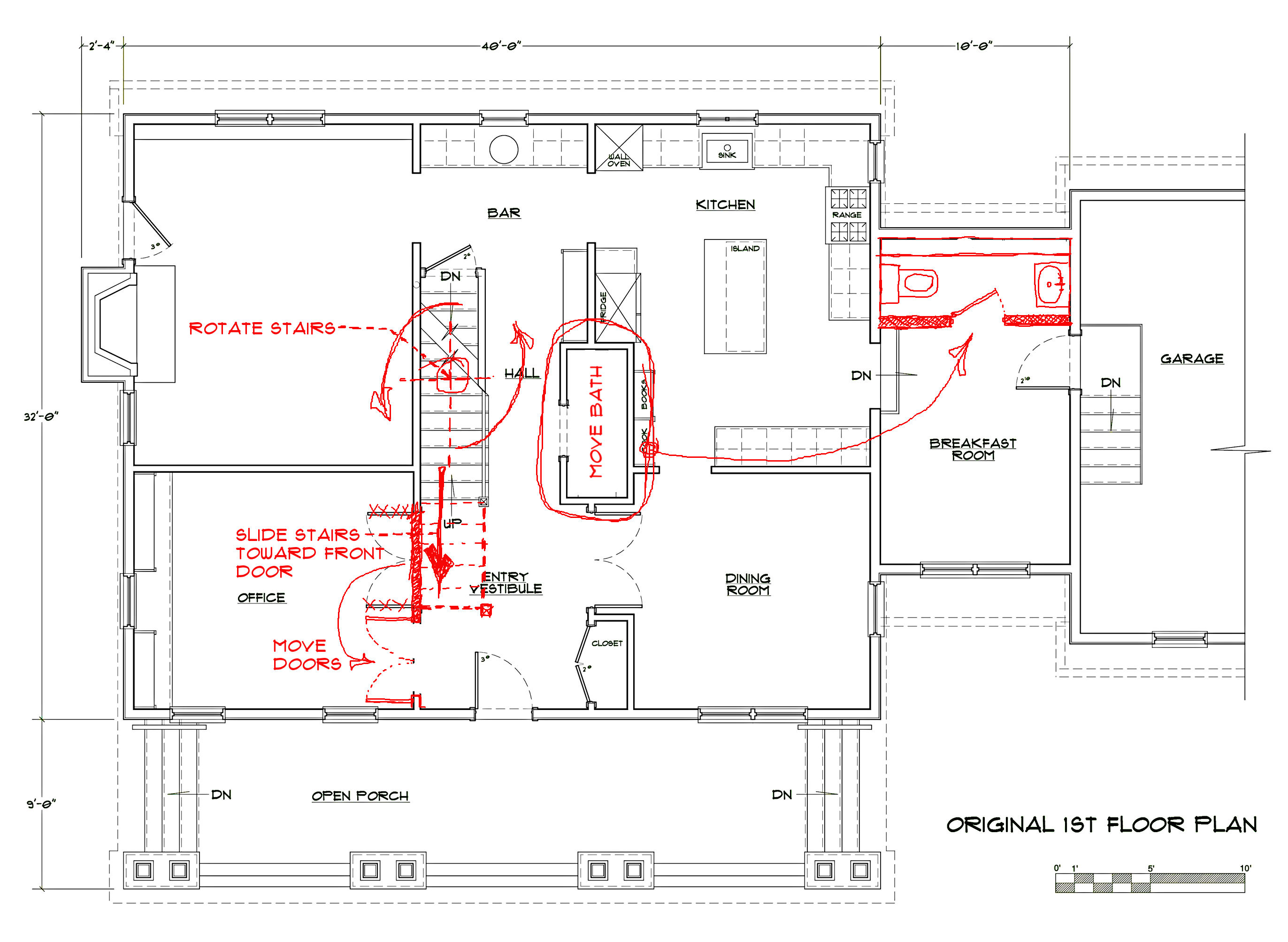
Right about now you are thinking two thoughts. One, why flip the stairs; why not just leave the basement stairs at the back of the house? Instead, take away the walls around the basement stairs and create an open railing which will open up the space. Two, what problems does this create upstairs? You are right on the money thinking this way. I will explain all of this in part 2. We will just focus on the first floor for the moment.
The smaller big issue
OK, we have solved the big issue, what next; the half bath. I say get rid of it altogether. Move it to a better location. The wish list has already determined that we are going to create a mud room in lieu of the breakfast room. The open kitchen will satisfy the breakfast area requirement. Now we can take over that breakfast space and claim it as mud room. What better place for the half bath than off of the mud room? The mud room has a ton of space in it, more than we need. The new kitchen is going to have much more cabinet space so we can lose the pantry in what is now the mud room. That was easy!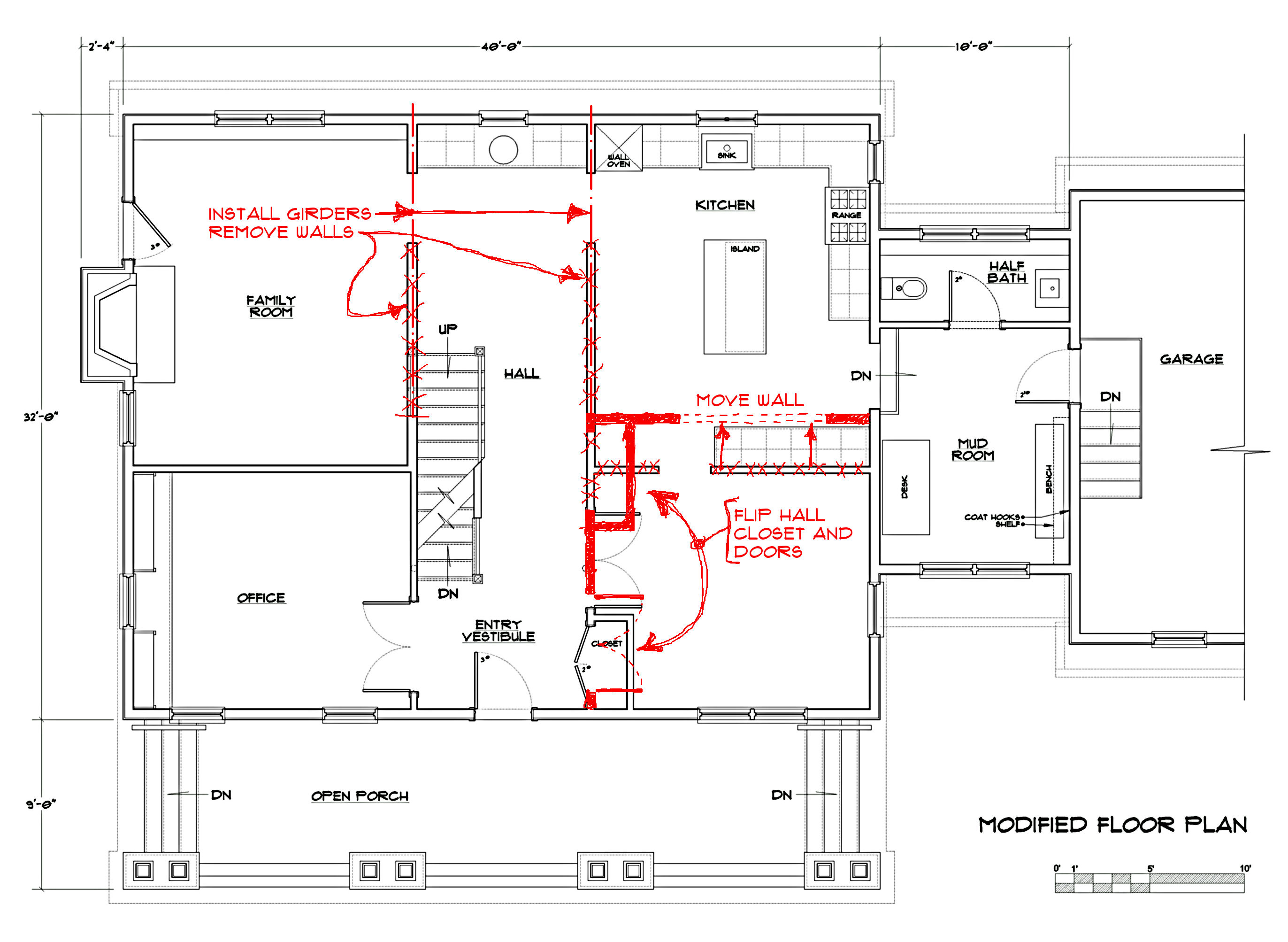
What remains is a bunch of flexible space. The rest of the wish list will practically solve itself.
First off let’s move the coat closet from the front of the hall to approximately where the half bath was. Second I want to move the dining room doors in the hall toward the front of the house. This way they will align with the office doors across the hall. Third, I would like to move the dining room wall toward the back of the house. This will create a comfortably sized dining room. Our new open plan kitchen has plenty of space so taking a little back is not going to hurt anything. Finally, I am going to utilize engineered lumber to create 2 girders that will allow us to open up the space at the rear of the house. The walls between the kitchen, bar area and family room can now be removed from the plan.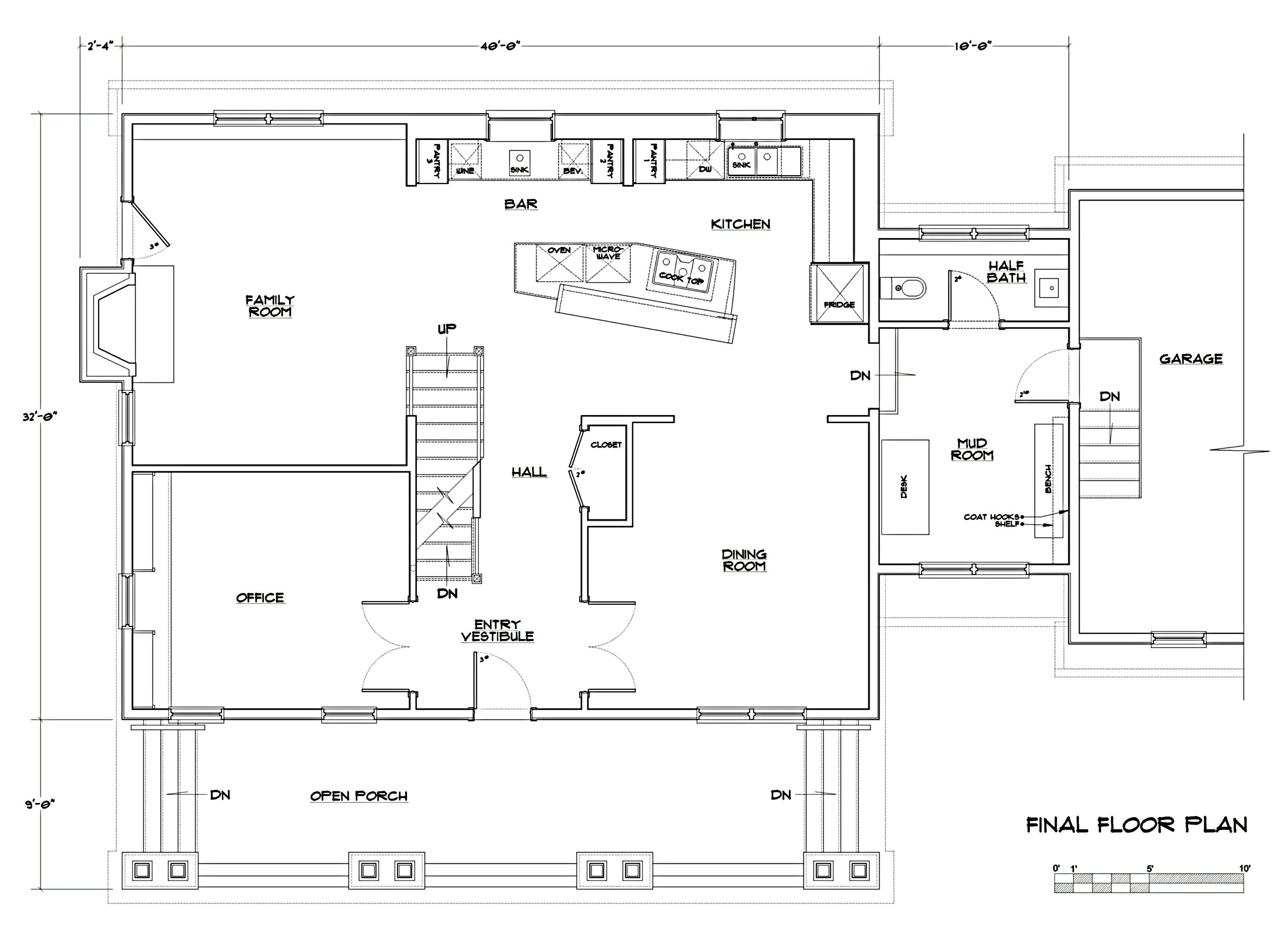
I have given careful consideration to each modification to ensure they fall within the existing structural grid. We will not have to modify the newly completed foundation or placement of Lally column footings in any way. I am now free to create the open and modern kitchen my clients are looking for. To view pictures of the completed design check out the Bernardsville Project portfolio page.
In How to customize a spec home floor plan part 2 we will explore the second floor of this project and see how the first floor changes have positively impacted the layout upstairs.
This has been a different approach to my typical style of blog post. Please take a moment to leave a yay or nay comment below, I would love to know if posts like this are something you would like to see more of? Cheers!



